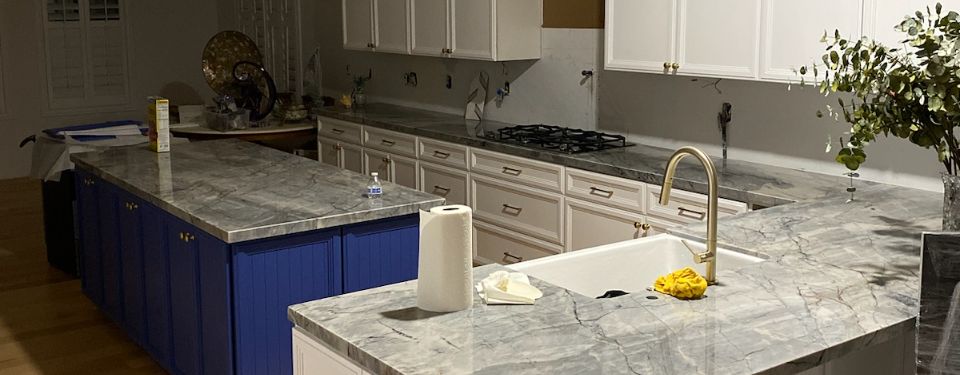When you’re planning to redesign your kitchen, it’s essential to avoid errors that impact its functionality and appearance. Below, we’ve pointed out six of the most common but avoidable renovation pitfalls. Advantage Construction in Las Vegas is a design and build contractor that can help you avoid these and other mistakes to ensure you get the kitchen you want.
- Not Enough Electrical Outlets
- Improper Ventilation
- Inefficient Workflow
- Improper Lighting
- Dysfunctional Layout
- Inadequate Storage
1. Too Few Electrical Outlets Make Meal Prep Challenging
It doesn’t matter how many fancy gadgets you have if you have nowhere to plug them in. Many designers overlook this detail, making it challenging to complete the most basic meal preparation. Since many people also use their kitchen to entertain or work, having enough electrical outlets is essential.
2. Improper Ventilation Causes Lingering Odors
If you cook, remember to include proper ventilation in your kitchen design. Professional remodeling companies include a hood or ceiling fan to help disperse robust smells that can accumulate in your kitchen. Proper ventilation clears the air so that you can enjoy your meal without smelling it for days.
3. Poor Workflow Can Complicate Your Life With Inefficiency
Ergonomics is for more than just the office. It’s essential to keep your workflow in mind when designing your kitchen layout. For example, our designers include preparation areas for spices and oils near the stove and storage for flatware and dishes near the dishwasher. Consider how you use your kitchen on a daily basis to ensure spaces work for you instead of working around your spaces.
4. Improper Lighting Can Diminish Visibility & Cause Uncomfortable Glares
No one will see all the positive changes you make if you forget to include sufficient lighting. Avoid fluorescent lighting that creates a harsh glare overwork and entertainment areas. Instead, go for layered lighting that includes recessed lights, chandeliers, or wall sconces. Additionally, you can add under cabinet and accent lighting to illuminate workspaces without turning on bright overhead lights.
5. Forgetting About Functionality Compromises Kitchen Efficacy
Carefully consider your kitchen layout before choosing appliances and cabinetry. Choosing your appliances first is vital so you can design your cabinetry around them. Our designers can help you remember important points of functionality.
- Leave enough space between your sink and stove.
- Design your sink, stove, and refrigerator to form an ergonomic triangle.
- Include enough counter space for meal preparation and small appliances.
- Choose good quality materials that will be easy to maintain and last a long time.
6. Storage Options Are A Must For An Organized Kitchen
Not having enough storage in the kitchen is a common problem. When cabinets and drawers don’t fit the homeowner’s needs, the kitchen gets messy quickly. Things end up on the countertops, making it hard to cook and enjoy the space. It becomes challenging to find items, and the kitchen is harder to clean. A well-designed kitchen should consider what the homeowner uses and needs to store. Proper storage makes cooking easier and keeps the kitchen tidy and functional.
Choose A Trusted Construction Company For Your Kitchen Remodel
Advantage Construction in Las Vegas is a general contractor focused on new construction, remodeling, and design builds. Choose our talented design and build contractors to avoid these and other faux pas. Contact us today to discuss your dream kitchen!


